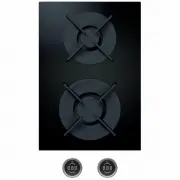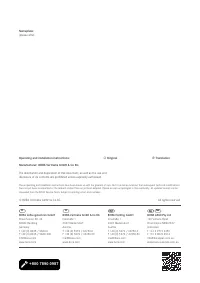Special installation instructions for gas; Assembly instructions - BORA PKG3 - Bedienungsanleitung - Seite 3

Kochfeld BORA PKG3 – Bedienungsanleitung, kostenlos online im PDF-Format lesen. Wir hoffen, dass dies Ihnen hilft, etwaige Fragen zu klären. Wenn Sie noch Fragen haben, kontaktieren Sie uns bitte über das Kontaktformular.
EN
17
Installation
www.bora.com
min. 700*
min. 74
176
900
(min.
890)
**
120
252
285
min.
100
170
682
max. 562
max. 430
389*
110
PKA3 mit Flachschalldämpfer USDF, Flachkanalverbinder
EFV und Übergangsstück Versatz EFRV110 (Zeile):
PKA3 mit Rundschalldämpfer USDR50 und Rundkanal-
verbinder ERV (Insel):
PKAS3 mit Ecotube Flachkanal:
PKA3 mit Flachschalldämpfer USDF, Flachkanalverbinder
EFV und Übergangsstück gerade EFRG (Insel):
min. 700
min. 74
199
min.
100
120
691
min. 455
58
min. 328
max. 580
592
152
min. 810*
min. 74
176
900
(min.
890)
**
220
min.
100
110
760
max. 545
219*
151*
BORA Professional 3.0
B O R A L Ü F T U N G S F I B E L
XX
min. 810*
min. 74
176
900
(min.
890)
**
120
min.
100
93
min. 742
max. 562
219*
151*
295
33
180
810
Abb. 5.3
Appliance installation dimensions for standard set-up
of PKA3/PKA3AB with round silencer USDR50
5.4.3 Worktop and kitchen units
X
Create the worktop cut-out taking into account the specified
cut-out dimensions.
X
Make sure that the cut surfaces of the worktops are properly
sealed.
X
Comply with the instructions of the worktop manufacturer.
O
Cross bars on the kitchen unit in the area of the worktop cut-
out may need to be removed.
O
No false floor is necessary below the cooktop. If cable
protection (false floor) is planned, the following must be taken
into account:
O
it must be fitted in such a way that it can be removed for
maintenance work;
O
to ensure sufficient cooktop ventilation, a minimum
distance of 15 mm to the bottom edge of the cooktop is
to be observed.
O
The drawers and/or shelves in the floor unit must be
removable.
O
For correct installation, the drawers of the floor unit must be
shortened depending on the installation situation.
5.4.4 Special installation instructions for gas
cooktop PKG3
i
Taking into account the applicable valid regulations,
the cooktop must be connected to the gas line with an
upstream stopcock.
5.4 Assembly instructions
5.4.1 Safety clearances
X
Maintain the following safety clearances:
1
3
2
Abb. 5.1
Minimum distance
[1]
Minimum clearance of 50 mm at the back from the worktop
cut-out to the rear edge of the worktop.
[2]
Minimum clearance of 300 mm from the left and right of the
worktop cut-out to the adjacent cabinet or wall.
[3]
Minimum clearance of 650 mm between the worktop and the
wall unit.
5.4.2 Minimum installation dimensions
(standard set-up)
≥810
≥890
≥900
Abb. 5.2
Minimum installation dimensions for standard set-up
of PKA3/PKA3AB
„Anleitung wird geladen“ bedeutet, dass Sie warten müssen, bis die Datei vollständig geladen ist und Sie sie online lesen können. Einige Anleitungen sind sehr groß, und die Zeit, bis sie angezeigt wird, hängt von Ihrer Internetgeschwindigkeit ab.
Weitere Modelle Kochfelder BORA
-
 BORA BASIC BIU
BORA BASIC BIU
-
 BORA BFIA
BORA BFIA
-
 BORA BFIU
BORA BFIU
-
 BORA BIA
BORA BIA
-
 BORA BIU
BORA BIU
-
 BORA CCB1
BORA CCB1
-
 BORA CCH1
BORA CCH1
-
 BORA CFI11
BORA CFI11
-
 BORA CG11
BORA CG11
-
 BORA CI11
BORA CI11






